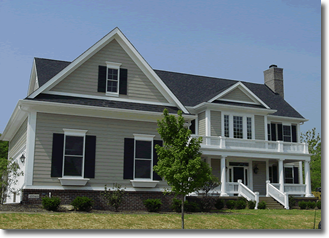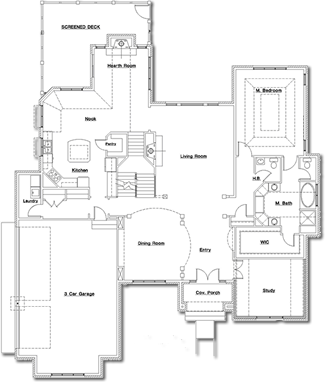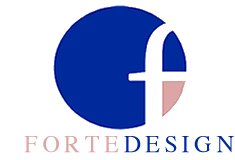
As a client of Forte Design Company our first concern is establishing a rapport with you. We want our consultations to provide you with a clear understanding of what to expect during the design and construction of your home
Our goal is to make your experience as stress free as possible. To do this we have broken the process up into three design phases.
Phase I:
The first phase of the overall design process is the Design Phase. In this phase, you are encouraged to come prepared with any visual references or particular design requirements that you desire. Some of the items for consideration include the size of rooms, how the rooms relate to one another, your lifestyle and entertainment habits, and property information such as legal plans showing size of the property and city by-laws and property or covenant restrictions. After this initial input session, the actual design process begins.

Phase II:
The product of initial phase is a group of preliminary drawings consisting of floor plans and front elevation options. Based on the information accumulated in the first phase, the designer is usually able to come up with an initial design that represents more than 80% of what the client envisions.
Phase III:
With the completion of the Preliminary Phase the custom home design process has entered into the third and final phase, drafting of the final working drawings, and incorporating all changes from the preliminary phase. The final working drawings will include: foundation plan,floor plan, exterior elevations, wall selections and electrical plan. Items such as interior, floor framing layouts will be billed separately.
